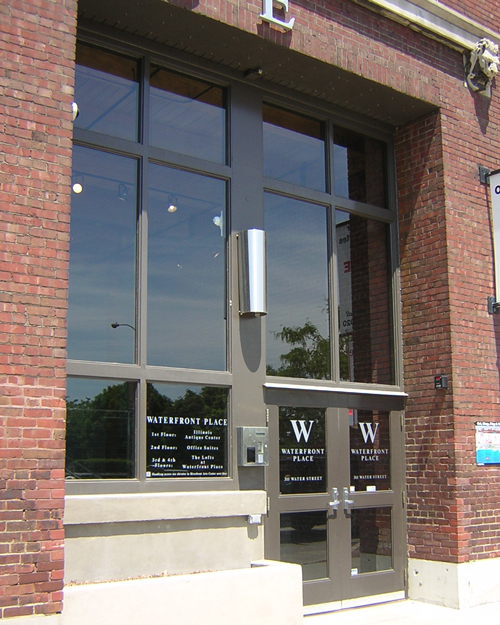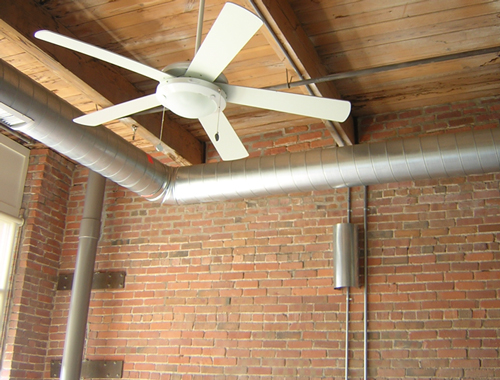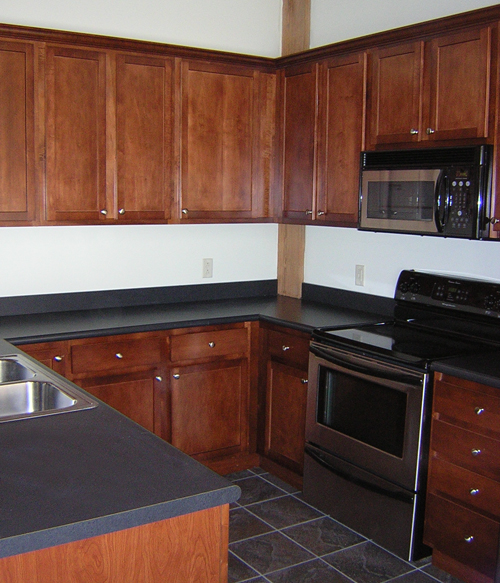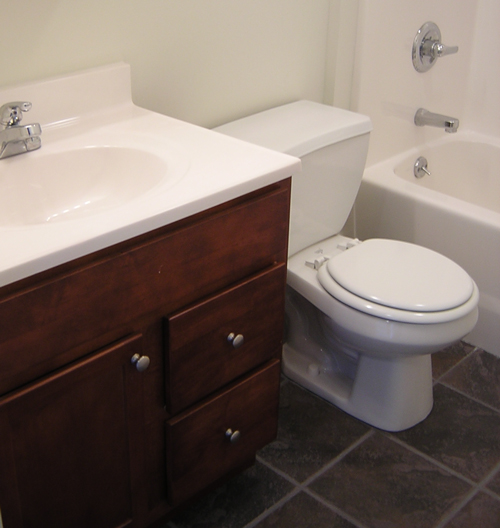 Residence Features and Amentities
Residence Features and Amentities
Standard Loft Features and Amenities
Description:
Location: 311 S.W. Water St. Peoria, IL 61602 (Map)
(Formerly the Illinois Antique Center)
Number of Residential Lofts – 23
Living spaces of approximately 650-1200 sq. feet
Residential Floors on the 3rd & 4th Floors

Building and Loft Features:
Location in the heart of the downtown Peoria “Riverfront District”
Elegant arrival lobby with plantings and dramatic high ceilings
Private residential entrance with coded entry system
Views of the Peoria Lake and Illinois River
High 14 -16 ft. ceilings
Common laundry facilities (separate facilities on both floors)
Common gym with bike and treadmill
Common roof deck with lawn chairs & tables (public restrooms on 3rd floor for deck users)
Fully sprinkled building
All new plumbing, electrical, HVAC systems
Passenger elevator
Freight elevator
Parking available
Convenient retail and restaurants located near by the building

Interior Finishes:
Oversized energy efficient windows
Exposed wood ceilings and columns
Exposed brick walls
Sound deadening construction
Deluxe flooring throughout
Galvanized spiral metal ductwork throughout
Oversized solid-core entry doors with transoms
Brushed nickel lever style door hardware
Full closets in all bedrooms
TV outlets (2)
High-speed Internet outlets (4)

Kitchen:
Large islands with full height breakfast bar
Merillat custom cabinetry with 42″ tall wall cabinets and full overlay doors
Stainless or Black range, dishwasher and built-in microwave
Garbage disposal
Laminate counter tops
Double-bowl stainless sink

Bathroom:
Spacious 6′ tub with shower
Towel closet
Ceramic floors
Merillat cabinets with laminate counter tops and drop in sink
![]()